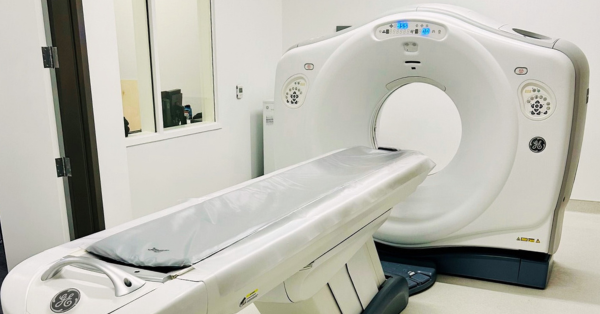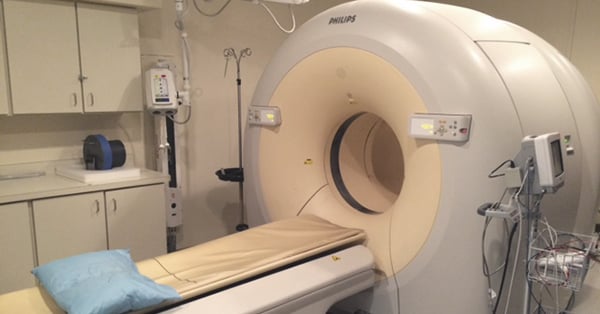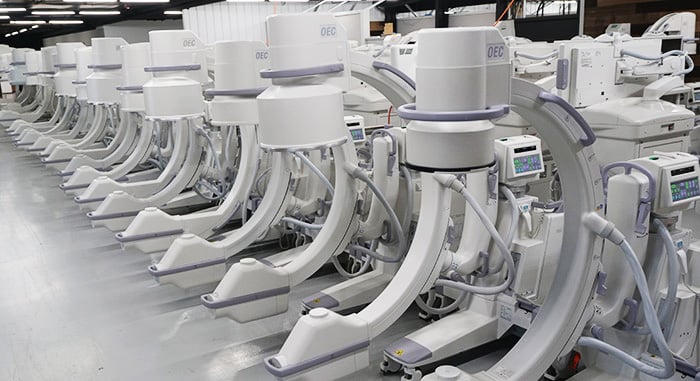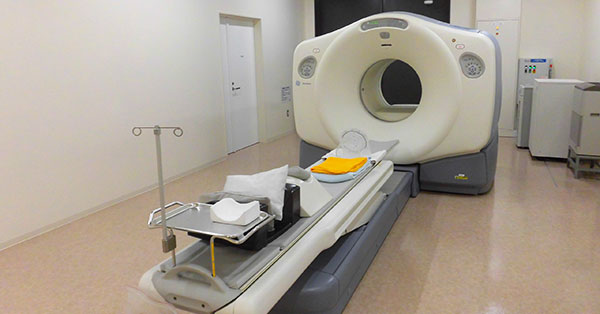
When buying a CT scanner, it can be difficult to get a proper estimate of all you’ll need to house it in your facility. Furthermore, trying to know what changes to expect highly depends on whether you are building a new facility or just expanding your current. So how do you know if your CT scanner will "fit" in the location you want?
Whether you're retrofitting an existing space or building a CT suite from the ground up, it's important to keep in mind the unique requirements of each space. To prepare for your project, let's dive into the typical square footage requirements and cost considerations associated with setting up a CT suite.
- CT Room Dimensions
- CT Suite Dimensions
- CT Suite Project Cost
- Other Requirements Your CT Suite May Need
Note: Block Imaging is dedicated to provide new and refurbished MRI machines and parts in order to solve all the pain points listed above. You can read about it in detail below or reach out to our sales team to learn more about how it can help improve diagnostic imaging.
CT Room Dimensions
Whether you are building in an existing or new facility, it is crucial you and your project team know where your support columns are located. The CT scan room dimensions are typically around 27 feet by 15 feet must be an open space for the scanner, table, and room for techs and patients to move around.
CT Suite Dimensions
When we say "CT suite" we are also referring to the group of rooms associated: waiting areas, hallways, offices, etc. You'll want to include these rooms in your project to ensure ample space.
Lead shielding guidelines are another important factor to consider when you create the floorplan. Be sure to check with your state’s guidelines. For example, Michigan’s lead shielding guidelines recommend at least 1/16 inch lead shielding in walls and for CT rooms with high workloads to either get thicker lead shielding or have 4-6 inches of concrete.
Now, let's cover the square footage for existing and new facilities:
Existing Facility
If you're adding a CT suite to an existing facility with offices, hallways, and waiting areas already in place the space you'll need to reallocate or add on is around 375-405 square feet.
New Facility
If you're building a CT suite at your facility from the ground up, it is important to not only consider space for the CT suite itself but also for things like waiting areas, hallways, offices, etc. In this case, the space needed to start is around 600-650 square feet.
CT Suite Project Cost
So, how much does a CT suite cost? A good benchmark for new construction is around $420 per square foot. The cost will vary between location, materials, suppliers, and builders, but a typical CT project of this scale could run you around $165,000.
If suite costs next to a newly purchased CT scanner seem daunting, consider a refurbished CT to save money without sacrificing image quality.
Other Requirements Your CT Suite May Need
CT scanners depend on proper temperature levels in order to not overheat, the CT room must be temperature and humidity controlled. The existing guidelines cite a temperature range between 64° F – and 75° F and humidity levels between 30% and 70% humidity. To ensure this, it’s good to make sure your suite’s HVAC system is up to standard.
Depending on whether you get a water-cooled or an air-cooled CT, certain measures will need to be considered. A water-cooled system is much more affected by fluctuations in temperature and humidity control and needs more regular maintenance. An air-cooled system gets dirtier because of how the fans pull dust, dirt, and hair into the gantry.
Conclusion
To ensure a space works for your facility, staff, and patient needs, we suggest you consult closely with your installer and/or project manager. Be sure to accurately measure your CT suite space, locate your support beams, and consider the cost that will impact your facility's budget. The last thing you want is incorrect measurements to halt your project causing you to waste resources and time.

Kevin Scharer
Kevin Scharer is a Senior Account Executive at Block Imaging. His goal is to bring great value to equipment, parts, and service clients in the state of Indiana. When he’s not serving customers, Kevin enjoys college football, spending time with his family, and nice glass of bourbon.






