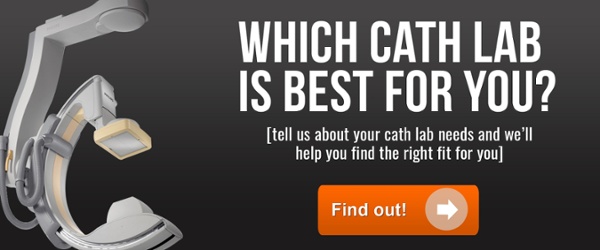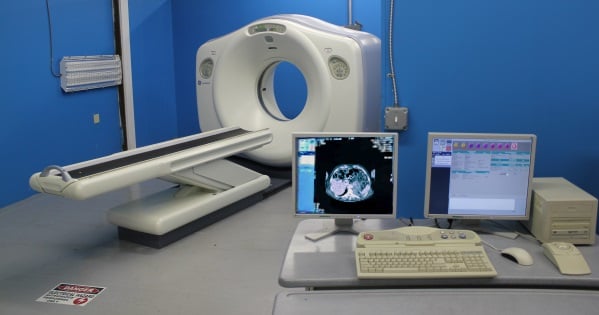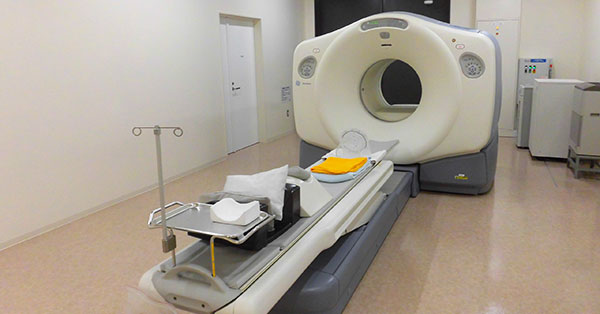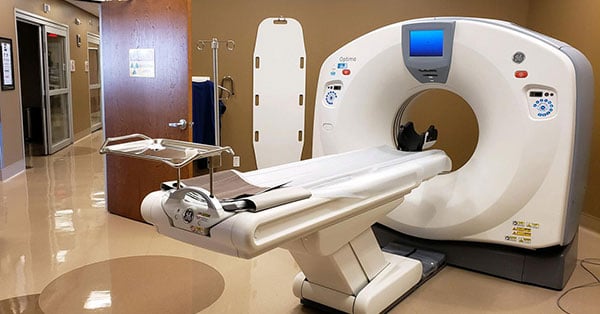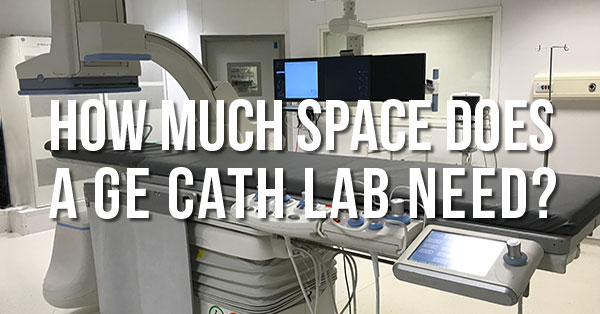
Proper room dimensions for a GE cath/angio lab continue to be a topic of frequent discussion here in the Block Imaging project management department. We’ve been asked so many times, by so many people, that several of us got the dimensions tattooed on our forearms for quick reference. Later, in a deep fit of tattoo regret, we decided it would have been a better idea to simply post them on our blog- hence, the post you are reading right now. This article has been updated from a previous version to include the most recent room dimension recommendations for GE's cath lab product line, from the bread-and-butter Innova series to the newer IGS models. The only down side? We had to update our tattoos as well (ouch!)
If you are considering the purchase of a GE cath lab, you’ll want to check the size of the room you plan to have it installed in against the OEM recommendations in the table below. These recommendations are guidelines, not firm rules, but they can help you begin to plan for your incoming lab.
GE Cath Lab Room Dimensions
| System | Procedure & Control Room | Minimum Ceiling Height |
| GE Innova 2100, 3100, 4100 | 49'-9" x 25' | 9'-6" |
| GE Innova 2121, 3131 Electrophysiology | 57' x 25" | 9' |
| GE Innova Biplane IGS 620/630 | 55'-11" x 25' | 9'-4" |
| GE Innova IGS 520, 530, 540 | 49'-9" x 25' | 9'-6" |
| GE Discovery IGS 730, 740 | 44'-3" x 23' | 9'-7" |
As you can see from our expanded list1, the dimensions for the GE Innova 2100, 3100, and 4100 systems to their newer GE Innova IGS 520, 530 and 540 systems remain the same. So, if you are looking to upgrade your current Innova system to the IGS series, your room size will not be an issue and, in fact, you might need very little construction at all (more on that in another blog). The recommended bi-plane dimensions have not changed much, outside of a slightly smaller room and an increased ceiling height.
Short on space?
If your prospective room doesn’t quite measure up to the cath lab system you have your eye on, contact us. These dimensions are based on standard room layouts from the manufacturer, but they aren't the only layouts that can work. Our team can evaluate your room and help you explore possible alternatives. We might still be able to get the unit you’re leaning toward to fit in the space you have!

Danny Fisher
Danny Fisher is a Project Manager at Block Imaging. His goal is to understand the unique needs of each project and deliver a detail-oriented execution. When he's not in the office, Danny enjoys spending time with his wife, catching up on the latest movies/TV, and staying in the know on the latest tech gadgets. He also loves finding great deals and inexpensive ways to travel the world



